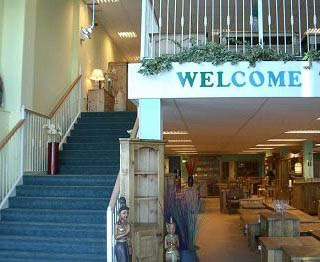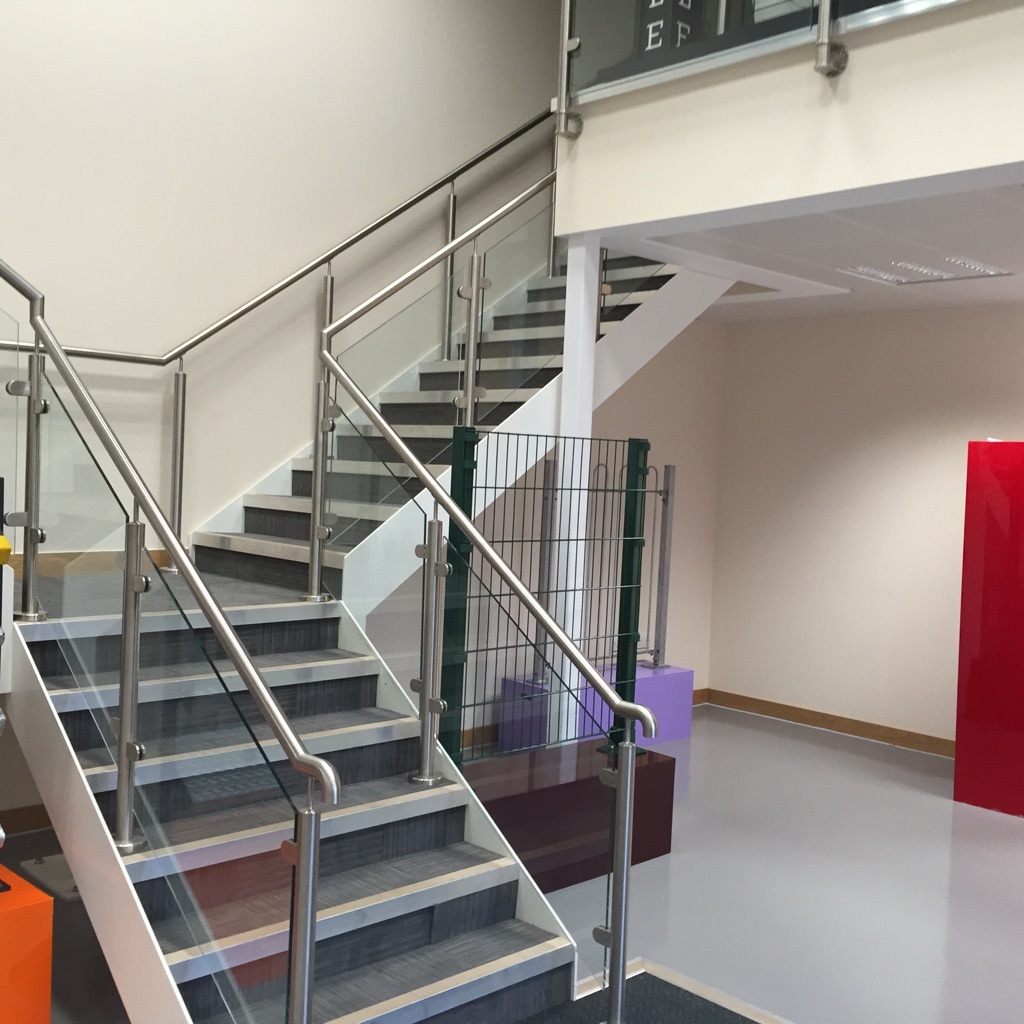

Featured Case Study
Latest News
London Breweries expand beer production with Mezzanine Floors
read more >>BRE Digest 437 – Mezzanine and Raised Storage Platform Floors
read more >>
Pearson Knight was awarded the contract to design and build a mezzanine floor extension to an existing concrete floor area aver the existing ground floor office suites. The contract included new office formations on the extended floor areas with a part M double flight staircase leading from the ground floor lobby area to the new first floor offices. A Part K staircase was also installed as a secondary means of escape comply with Building and Fire regulations.
The new extended ground floor and first floor offices were made separate to the warehouse environment with the installation of a Jumbo stud one hour fire protected partitioning system to all exposed faces of the mezzanine / office builds. The partitioning elevated from the ground floor up to the roof trusses and was insulated with Rockwool quilt to give good sound attenuation for the internal offices from the warehouse.
Fire rated suspended ceilings were installed to the underside of the Mezzanine extension and new suspended ceiling were installed to the new offices on the mezzanine area. To complete the installation all partition walls were painted with a mist coat of emulsion followed by two additional coats to provide a good-looking durable finish. Veneered wood doors in hardwood frames completed the installation
The result was a fully functioning extended office environment that was isolated from the activities of the warehouse, the completed Project created additional office space without encroaching on the warehouse.
Pearson knight also installed a high density shelving system for the storage of electrical components and a Pallet Racking layout for general storage of Palletised components.





