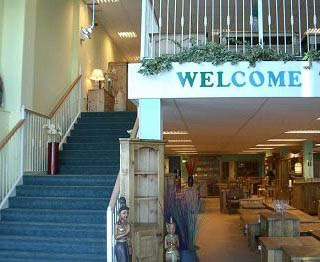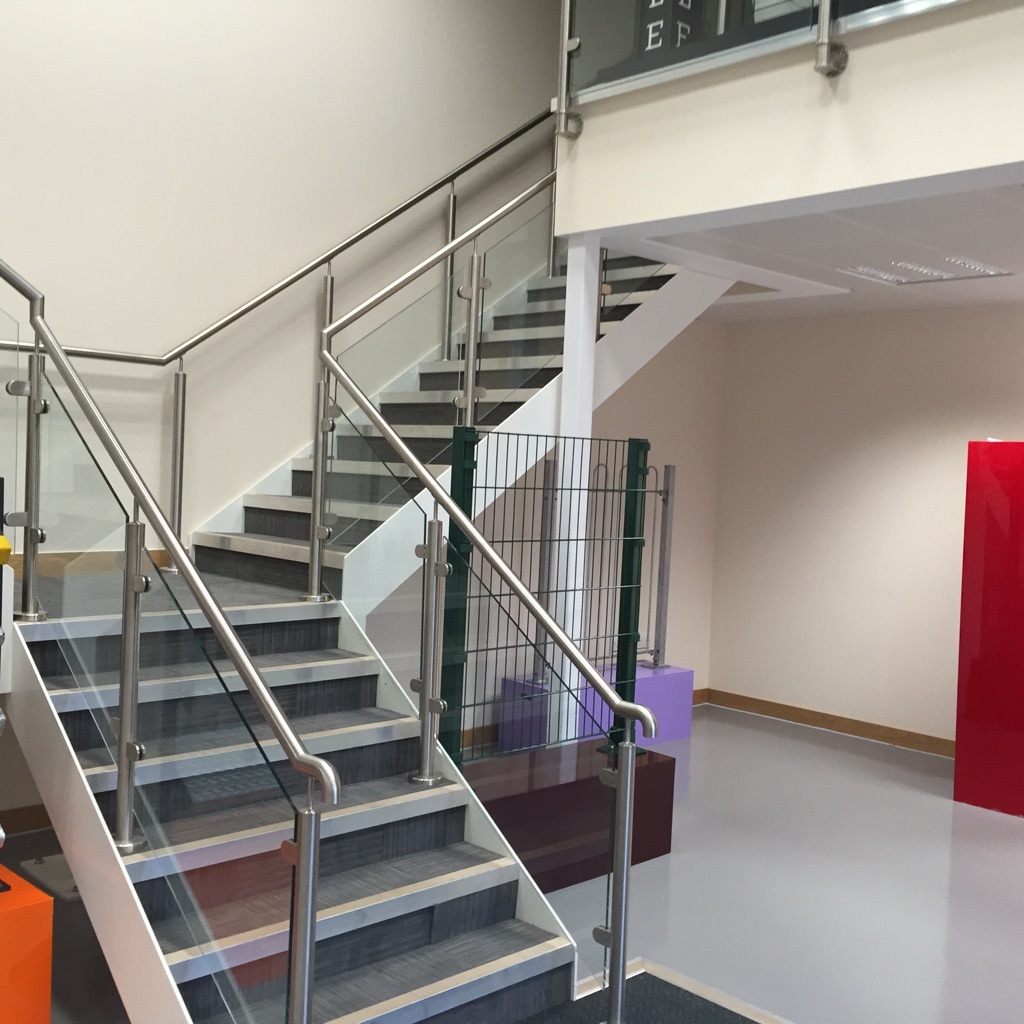

Featured Case Study
Latest News
London Breweries expand beer production with Mezzanine Floors
read more >>BRE Digest 437 – Mezzanine and Raised Storage Platform Floors
read more >>
Trumans Beers choose mezzanine Floors from Pearson Knight
A fully galvanised mezzanine floor complete with access walkways to fermenting and mashing vessels as been installed to the new Trumans’ Brewery in London,who were established in 1666, and re established in 2010. Following negotiations with Trumans management and head brewer, Pearson Knight were awarded the contract to design and manufacture the purpose built galvanised mezzanine which would be used to store brewing grains.The grains are hand fed into a grain hopper which is located within the mezzanine and then are fed into one of the mash tuns at ground floor beneath the working height of the floor.
The mezzanine decking is galvanised durbar plate which is none slip and very durable. and walkway decking consists of galvanised open steel planks which are again none slip and extremely durable with the added benefit that light from the roof can illuminate the areas beneath the walkway system and improve fire safety conditions throughout the building.The mezzanine and walkways were built in two phases so that fermenting and mashing vessels could be installed in there correct positions within the brewery.The installation as created additional space and ease of maintenance to the brewery, which means more quality beers are now being produced to satisfy the thirst of the nation. Cheers to Truman’s Brewery.
Beavertown Brewery Established in 2011 in hackney London and Brewing a range of award winning ales for distribution throughout the u.k.
A mezzanine floor was designed and installed by Birmingham based mezzanine flooring specialists Pearson Knight, to create an additional storage and production facility at Beavertowns new larger Brewery in East London. The mezzanine was built over the exsting and functioning Brewery consisting of rows of fermenting vessels and mash tuns. The build was completed in only a few days without any disruption to the Brewing process. Main beams and secondary beams ( joists ) were lifted on to the supporting columns via two Genie lifters.
Once the grid was erected, the 38mm particle board was screw fixed to the structure.Handrail ( edge protection ) was installed to all exposed faces of the mezzanine. To complete the installation a general access staircase was installed. The mezzanine floor has released 50 percent more space in the Brewery facility for high density storage of grains and other ingredients. More space as been released for a higher capacity of beer production to satisfy the thirst of the nation. Cheers!





