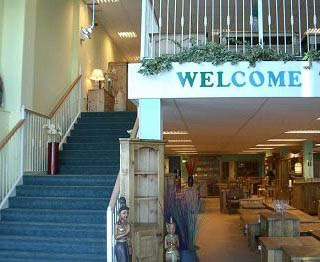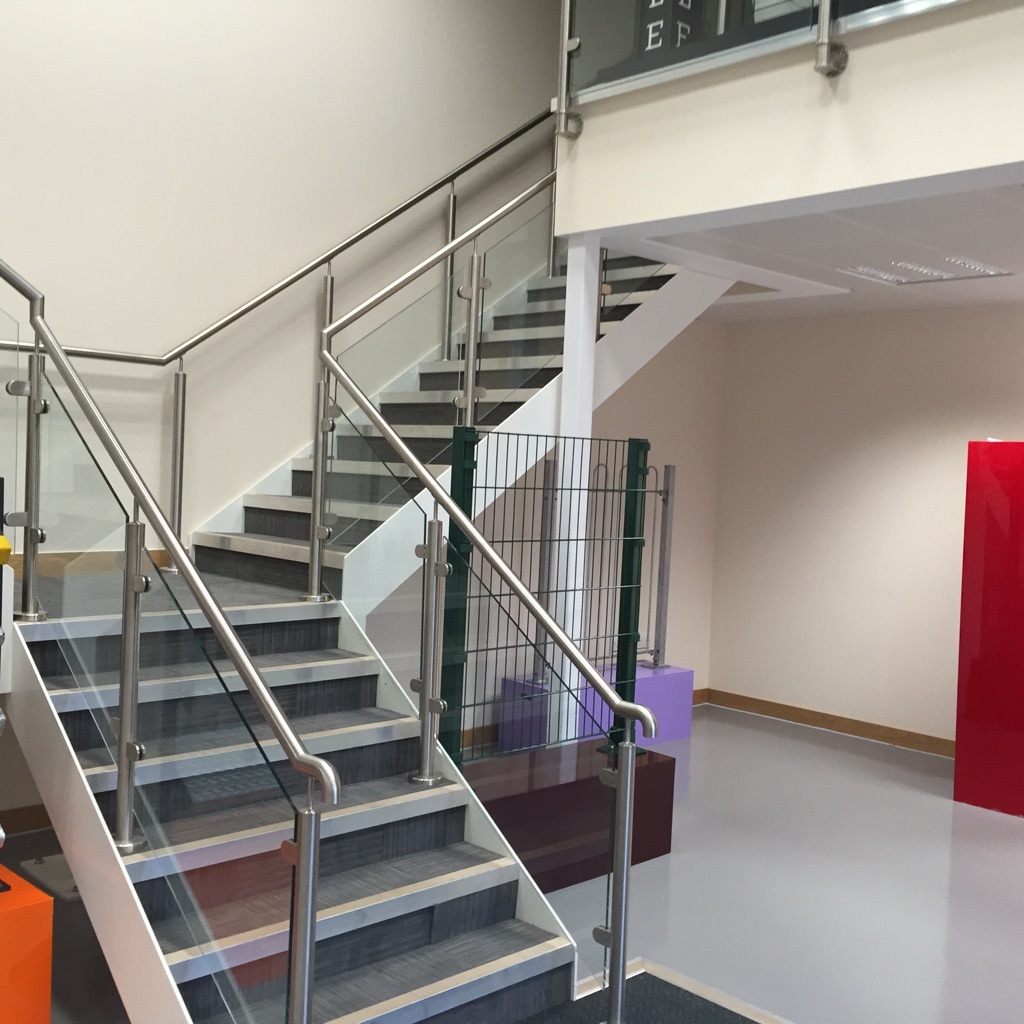

Featured Case Study
Latest News
London Breweries expand beer production with Mezzanine Floors
read more >>BRE Digest 437 – Mezzanine and Raised Storage Platform Floors
read more >>
Three Level Mezzanine installation – (1) stairs from ground floor to central first mezzanine (2) from first level Mezzanine, stairs to left wing & right wing Mezzanine level. (3) from left & right wing – stairs to central loft mezzanine
Wayne McLennan, owner and managing director of Work space Oxford, contacted us to provide costs and look at the feasibility of adapting a conventional Mezzanine floor design, to a proposed three level Mezzanine Floor installation .
Wayne supplied detailed drawings for the mezzanine floor levels. After a series of site visits and discussions we put forward a column grid layout which was ( after a few modifications to main beam / existing building members replacing columns ) accepted and agreed by Wayne.
On receipt of an official order, all structural calculations together with CAD drawings were prepared for Building regulations Approval ( undertaken by Workspace Oxford ). We agreed a programme of installation and the site was prepared by workspaces construction team. The mezzanine floors were installed on time and on budget and to the complete satisfaction of workspace.
It was a great pleasure and privilege working with wayne in what was a challenging project with a successful conclusion. We look forward to being part of his next project.





