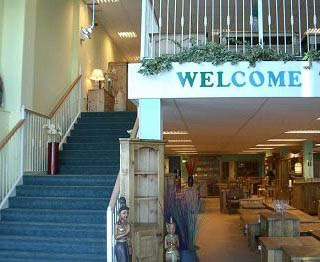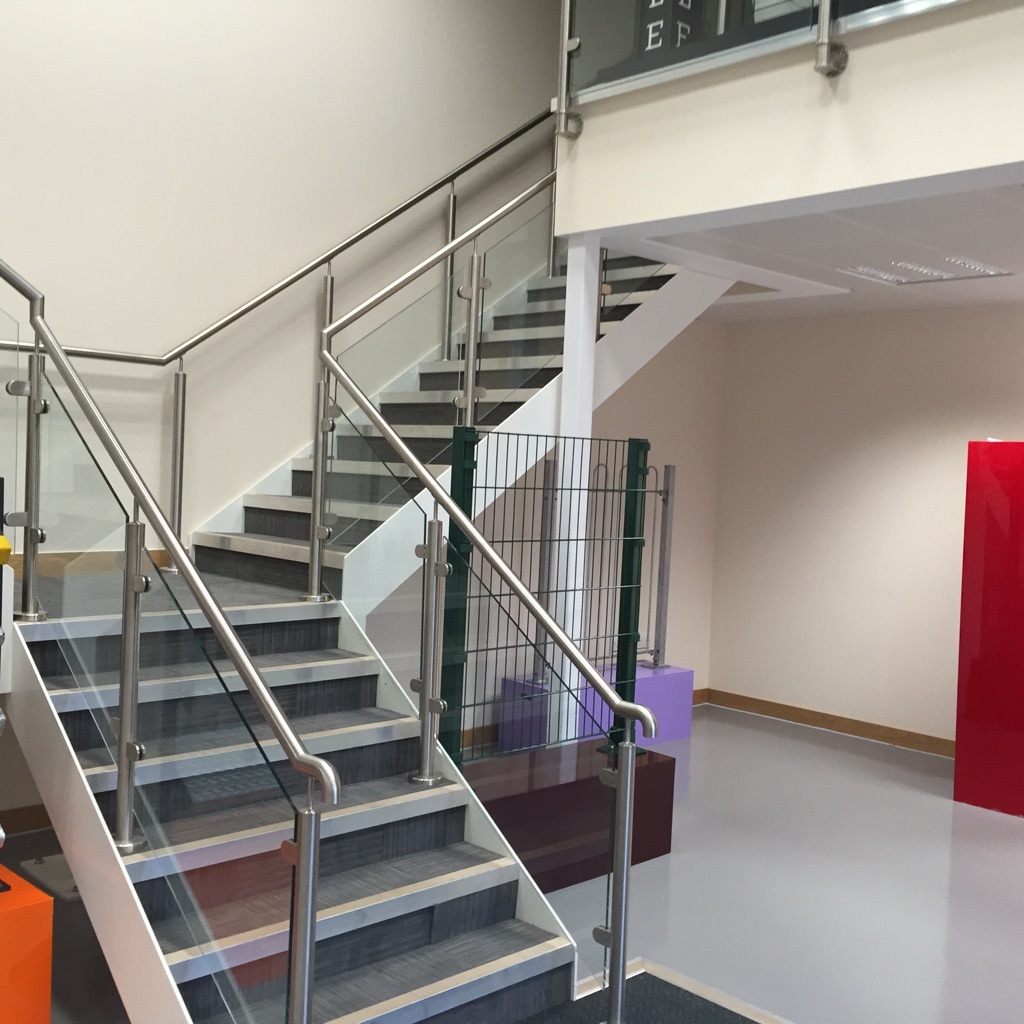

Featured Case Study
Latest News
London Breweries expand beer production with Mezzanine Floors
read more >>BRE Digest 437 – Mezzanine and Raised Storage Platform Floors
read more >>
Blank Products Ltd, a leading supplier of blank promotional gift products.
We were appointed by Birmingham based Blank Products to design a mezzanine floor for half of the Warehouse area, to create an open plan office on the mezzanine, together with two other internal office suites. The ground floor would include a reception area and stores with double access doors from the Warehouse.
The Mezzanine floor was designed with the minimum number of supporting columns and with a large span so that no internal support columns would be in the stores or reception area. The floor was fully fire protected to conform to Building/Fire regulations. One Part K Staircase was installed external to the floor leading down to the warehouse.
The partition walls to ground floor stores and offices on the Mezzanine were fire rated in accordance with Building regulations and in filled with Rockwool insulation to provide fire and good sound attenuation.
All partitions were painted with a mist coat of emulsion followed by a further two coats to give a high quality paint finish. White plastic clamp and cover trim was fitted to conceal the joints and to give an aesthetically pleasing design feature. Black plastic skirting’s were fitted together with veneered wood doors mounted in purpose built frames. Windows mounted in painted frames completed the installation.
Pearson Knight also formed a window at mezzanine level in the building cladding, in the office, to match the existing ground floor external windows. The window was manufactured from aluminium and powder coated to the clients corporate colours on the inside and the landlord’s colour to the outside.
An additional toilet was formed on the mezzanine together with kitchen area. The project was successfully completed to the satisfaction of Blank Products and we have had several referrals to date.
The installation made full use of the buildings volume, with the mezzanine area doubling the size of the footprint that it occupies, which means year on year savings when compared to rent and rates of a larger facility.





