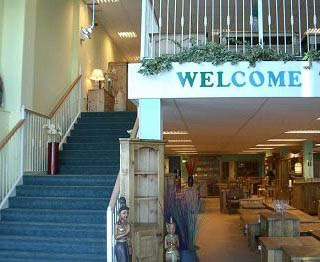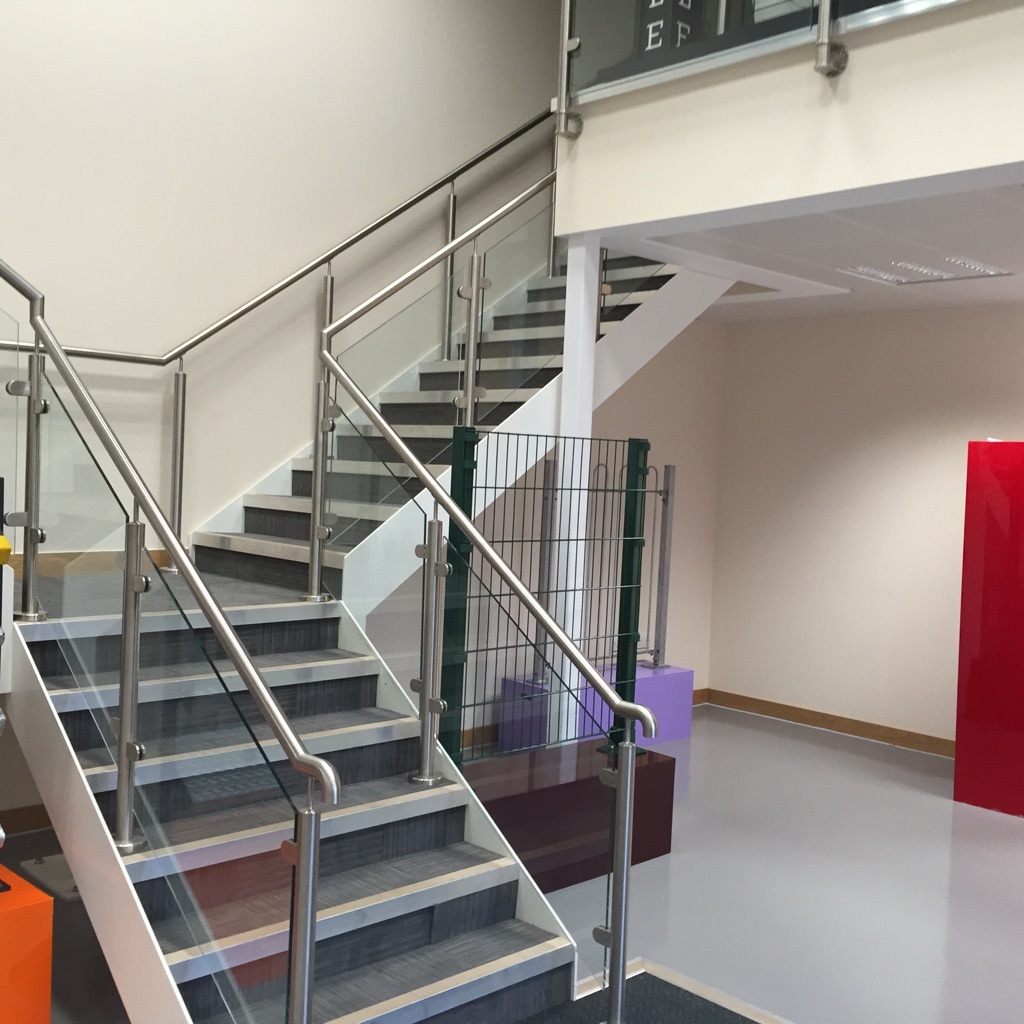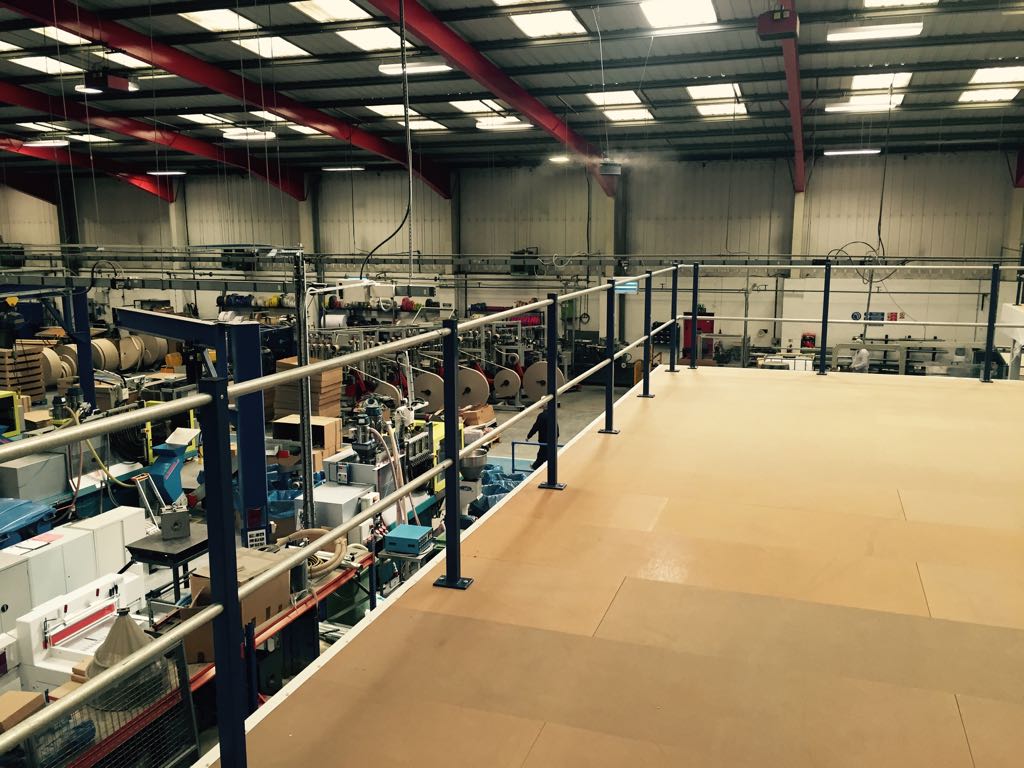Mezzanine Floor Building Regulations UK
Mezzanine Floor Building Regulations
Mezzanine floor building regulations ( applicable to the UK ) are a crucial part of the initial planning stage for any mezzanine floor. We take responsibility to ensure that the mezzanine floor project is designed to current Mezzanine Floor Building Regulations, including quality standards and best practice guidance. All our mezzanine floors are compliant and conform to the latest Building Regulations.
We will provide drawings and calculations to support your application for Building regulations approval; or if required we will submit the application on your behalf to achieve the required consents.
Mezzanines and Storage Equipment – Call us today 0121 429 4396
We are unusual in the Mezzanine Floor industry, because unlike most Mezzanine Floor providers, We actually design and manufacture mezzanine floors ourselves. This gives us distinct advantages. We can beat competitors lengthy installation times and offer realistic prices as well.
Recent Installations Oxfordshire, Birmingham, West Midlands, Warwickshire, Worcestershire, Gloucestershire, Leicestershire , Northamptonshire, Staffordshire.
Mezzanine and Storage Equipment, work in association with approved building inspectors and or the local Authorities Building Control
Together we will ensure that safety, access and fire regulations are taken into consideration at the design stage, upon receipt of your order.
We can speed the application process through and obtain a decision /advise, based on the layout, within days of receiving your order.
The initial building notice to the local authority will be lodged prior to the installation commencing. On completion of the installation the approved inspector or( local authority if appointed ) will inspect the project and issue a completion certificate.
The fees payable are dependent to the size of the project. We will be able to offer advice and give you a price at the quotation stage.
Mezzanine Floor Building regulations Guide
This guide has been produced to give a basic overview of the Building Regulations in relation for Mezzanine Floors
The guide hopefully explains & provides an explanation to parts of the regulations
Fire Protection
The requirement for fire protection depends upon the use, size and extent of the mezzanine floor.
Storage Mezzanine Floors
Mezzanine flooring that is less than 10m x 10m in size, and occupying less than 50% of the area of the building in which it is located and which is not permanently occupied and infrequently accessed does not need to be fire rated.
Mezzanine flooring that is less than 20m x 20m in size, and occupying less than 50% of the area of the building in which it is located and which is not permanently occupied and infrequently accessed does not need to be fire rated as long as it is fitted with an appropriate fire detection and alarm system.
Mezzanines larger than 10m x10m without an appropriate fire detection and alarm system, all mezzanines larger than 20m x 20m and all mezzanines whose size exceeds 50% of the area within which they are located. It can be seen that only in the smallest storage applications can fire protection be omitted.
These provisions are provided to ensure that the fire brigade does not need to travel excessively above or below a unprotected floor to rescue occupants
However
All floors should be assessed in relation to their individual merits and as such there are numerous situations were these dimensions can be increased
For Example – in a large warehouse a 17m x 50m floor could be acceptable if it had sufficient stairs to afford quick escape and the fire brigade could fight the fire away from the floor in an area of relative safety
Production / Office Floors
Any mezzanine floors that are permanently occupied regardless of size will need to be fire protected such as office areas, assembly and manufacturing, packing, canteen space or areas such as retail space with public access should be protected to a 60 minute standard.
Also mezzanines larger than 10m x10m without an appropriate fire detection and alarm system, all mezzanines larger than 20m x 20m and all mezzanines whose size exceeds 50% of the area within which they are located. It can be seen that only in the smallest storage applications can fire protection be omitted.
It is important to remember that Approved Document B is a GUIDE that is a method of achieving the Building Regulation requirements but considered alternatives may also be acceptable
Ancillary Use
In Buildings over 280m2 such as Industrial use where an office is being provided this can be considered as ancillary up to one fifth of the total floor area, larger areas will need a compartment wall
Travel Distance
| Building Type | One Direction | Two Directions |
|---|---|---|
| Office | 18m (12m) | 45m (30m) |
| Industrial (Normal Risk) | 25m (17m) | 45m (30m) |
| Storage (Normal Risk) | 25m (17m) | 45m (30m) |
Alarm
Fire alarms come in various types from someone simply shouting fire to a system designed to safeguard both life and property
Alarms in commercial buildings are installed for a variety of reasons and can be utilised to resolve
Signage
All buildings (Non domestic) should have escape signage on every escape route which should be distinctive and conspicuously positioned
Emergency Lighting
Office, Storage and Other non-residential Buildings require emergency lighting in at least the following locations
- Underground or windowless accommodation
- Stairways in central core or serving storey(s) more than 18m above ground level
- Internal Corridors more than 30m long
- Open-plan areas of more than 60m2
- All toilet accommodation over 8m2
- Electricity and generator rooms
- Switch room / battery room for emergency lighting system
- Emergency control room
Staircases
A Utility staircase (Previously known as a Part K stair) as a stair used for escape, access for maintenance, or purposes other than the usual route for moving between levels on a day- to-day basis.
A General access staircase (Previously known as a Part M stair) is a stair intended for all users of a building on a day-to-day basis, as a normal route between levels. (minimum width 1200mm)
General Access Staircase
When installing a new mezzanine floor you must fit at least one General Access Staircase, other types of stairs can be introduced thereafter depending on the mezzanine floor use. There are many options available including the following.
General Access Stair (Industrial)
A maximum of 12 rises per flight except in small premises where 16 risers per flight is acceptable. When exceeding this allowance a landing tower must be introduced.
The treads must be closed with a non-slip surface and include contrasting noses, durbar steel is ideal for this application and used on all our standard staircases.
The maximum rise must not exceed 170mm and the maximum going should be no more than 250mm.
The distance between the handrail and the tread nose line should be between 900-1100mm.
300mm handrail extensions are required at the top and bottom of the staircase.
General Access Stair (Public)
Similar in design and appearance to the general access stair (industrial), however the clearance between handrail posts must be a minimum of 1200mm.
Utility Stair (Access)
Based on industrial settings, a minimum of 800mm is required between handrails with open contrasting rises, maximum rise of 190mm and maximum going of 250mm.
A maximum of 12 rises per flight except in small premises where 16 risers per flight is acceptable. When exceeding this allowance a landing tower must be introduced.
Utility Stair (Escape)
Design features to match the utility stair (access), however the treads noses do not need to be contrasting and you can increase the total number of risers to 25.
Disabled Access
Access Strategy are required to set out how access issues are addressed in the proposed development, and will assist with the assessment of the issues relating to disabled people.
It is envisaged that it the Statement will act as a core document, providing an important degree of co-ordination for designers, regulatory staff and construction services.
With regard to mezzanine floors an access strategy is used to explain why the need for smaller treads and larger risers are acceptable (ie the use of a Utility Stair is satisfactory)
It is relatively understandable in a lot of warehouses that access for disabled people to a storage mezzanine would not be necessary due to the nature of the actual work carried out on site which, for safety reasons may not allow disabled people to be employed
Basic Information
To aid the application to proceed quicker to an agreed solution the following information is required
- Layout of proposed floor (Including indication of proposed position within building)
- Layout of existing building including all exit doors
- Use of Floor – Storage / Office / Production etc
Conclusion
Just to sum up without shoving a big spanner in the works, there is regulations that cover all aspects of construction work, we try an provide a sensible common sense approach to the provisions
The regulations basically have two requirements when it comes to mezzanines and these include :-
1 – Getting the occupants out safely.
2 – Provide the fire brigade with basic safety to fight a fire
With regard to sizes, distances etc if they exceed the details given above – give us a call so that we can have a chat and discuss the situation
Every building is different and if the proposal fits within the guidance within the Building Regulations then it is straight forward but if the floor is a bit longer or different shape, it is worth contacting us to agree a solution.
Why not give us a call today for advice and guidance,










