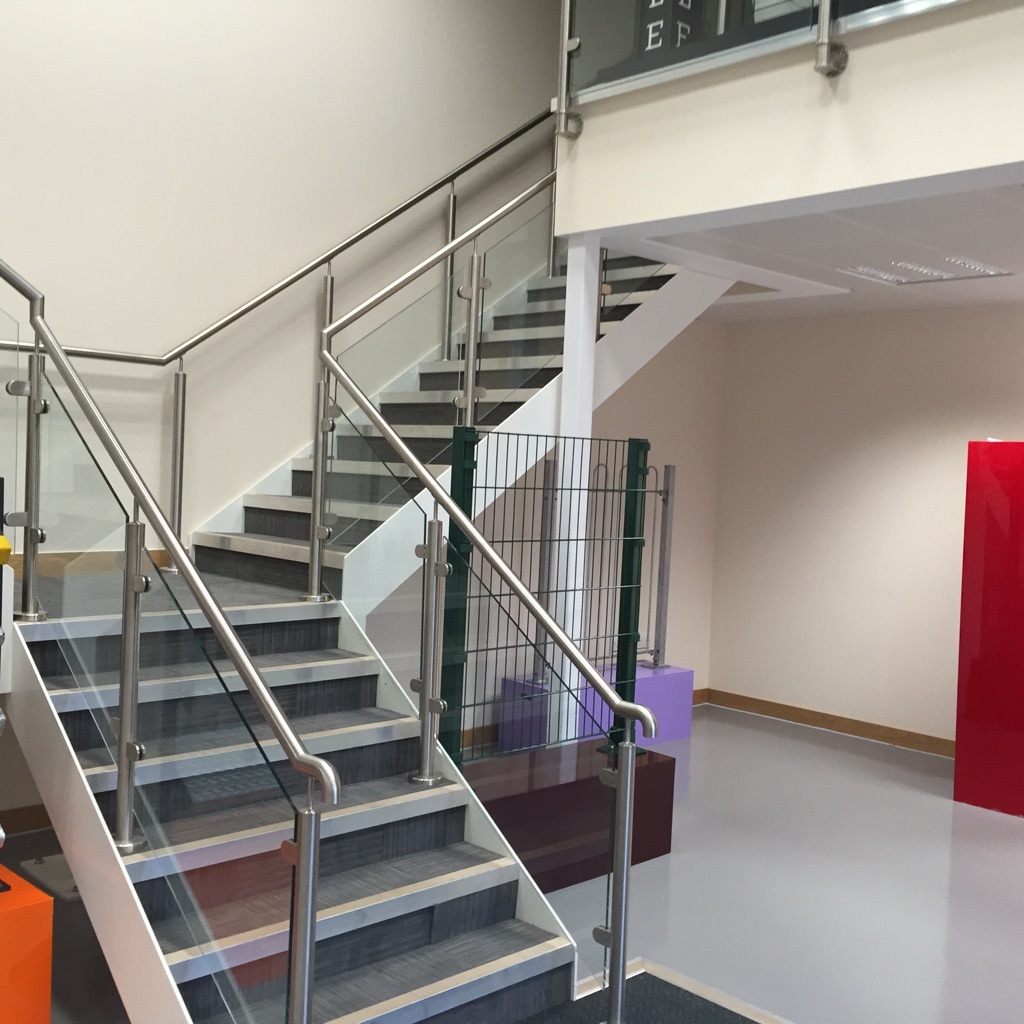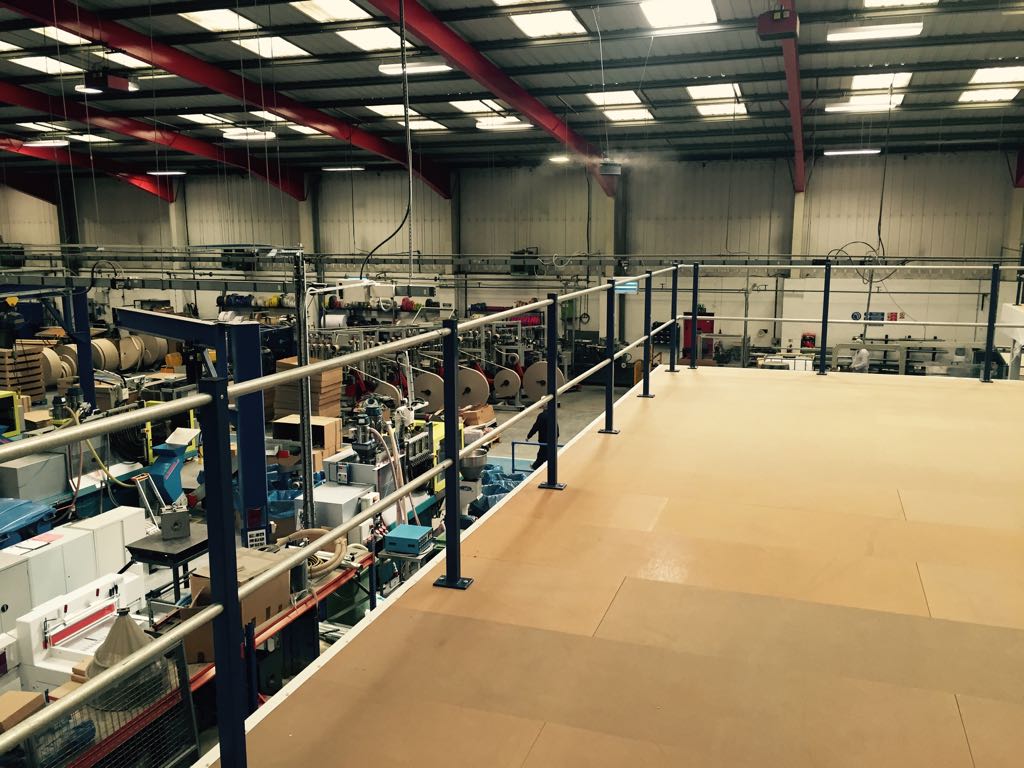Mezzanine Floor Capacities UK
Mezzanine Floor Capacities ( Guidance Only ) subject to evaluation.
- Medium Industrial Storage Mezzanine Flooring
- Heavy Industrial Mezzanine Flooring
- Retail Mezzanine Flooring
- Office Mezzanine Floors
- Mezzanine Floors for Canteens and Rest Rooms
Mezzanines and Storage Equipment – Call us today 0121 429 4396
We are unusual in the Mezzanine Floor industry, because unlike most Mezzanine Floor providers, We actually design and manufacture mezzanine floors ourselves. This gives us distinct advantages. We can beat competitors lengthy installation times and offer realistic prices as well.
Recent Installations Oxfordshire, Birmingham, West Midlands, Warwickshire, Worcestershire, Gloucestershire, Leicestershire , Northamptonshire, Staffordshire.
MEZZANINE FLOOR LOADING CAPACITIES.
The maximum loading and structural capacity of a mezzanine floor / raised storage platform floor installation must comply to building regulations Part A. It is your responsibility ( under UK Law ) to ensure that any structure conforms to and continues to conform to ( by inspection and maintenance) structural integrity / load limits as loading charts on the installation. Mezzanines and Storage Equipment Ltd, have specialised knowledge and experience and will advise you on the best practice. All of our installations have a clear load identification chart installed giving maximum loading for shelving, office and storage. The first consideration for any mezzanine floor is the loading capability. The maximum loading will be ascertained and column grid and floor slab capabilities will all be taken into consideration. The design for light storage or retail is different to loading requirements for platforms supporting heavy plant & machinery. Where heavy duty non static loads are to be implemented, then it is often necessary to select reduced column grids and larger heavier base plates. Swage joists at 300 – 400mm centres may also be necessary to support the additional load and prevent any deflection. The structure will almost certainly need to be braced throughout with either cross , strut or knee braces..
Imposed Loading
BS6399: Part1 details minimum loading and recommendations for Office, Retail and Industrial mezzanine flooring. The code gives guidance for uniformly distributed loads as well as point loadings for specific purpose. The minimum loading is 2.4Kn/m² for all applications with heavier loading such as Powered pallet trucks or machinery being up to 12Kn/m². Every mezzanine flooring project is different, so it is important to seek advice from our design team who will calculate the best & most economical floor design for you. The dynamic & static loads that are applied to your structure will determine what decking will be required. Most mezzanines are only relatively light duty use, so 38mm particle board tongue will serve purpose and keep overall costs low. whereas other raised platforms will require more substantial decking to support the loads. Although building regulations offer guidance the BRE digest437 presents more specific authoritative clarity to some of the most commonly experienced difficulties presented when calculating floor capacity. The table listed below is not exhaustive but for reference the following loadings are listed as generic guidance.
Maintenance and regular inspections ( loading notifications )
We recommend that, to ensure the longevity and continued safety of your new Mezzanine floor that you should implement a management policy within your organisation. For example maximum loading and usage should be clearly identified with training given in respect of weight capacity. Each Mezzanine floor should also have regular inspections by a competent person in addition to an annual condition survey which should be undertaken by a person who is not also appointed for the regular inspection. It is important to continually determine that the installation is in a satisfactory condition and that its current usage and load capacity is still as per the design intent. Any maintenance or additional loading should be reported for structural appraisal.
|
Light Industrial Storage
|
Uniformly distributed load of 4.8kN/m2Use of a 700kg capacity hand pallet truckPoint loads from shelving of 250kg/bay |
|
Medium Industrial Storage
|
Uniformly distributed load of 7.2kN/m2 Use of a 1000kg capacity hand pallet truck Point loads from shelving of 400kg/bay |
|
Heavy Industrial Service
|
Uniformly distributed load of 10kN/m2 Use of a 1500kg capacity hand pallet truck Point loads from shelving of 500kg/bay |
|
Retail (Shop Display)
|
Uniformly distributed load of 4.8kN/m2 |
|
Offices, Canteens, Rest Rooms
|
Uniformly distributed load of 2.8kN/m2 |










