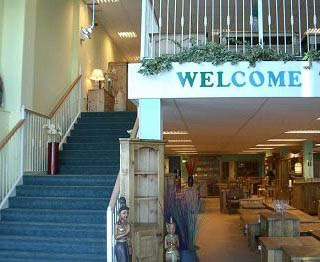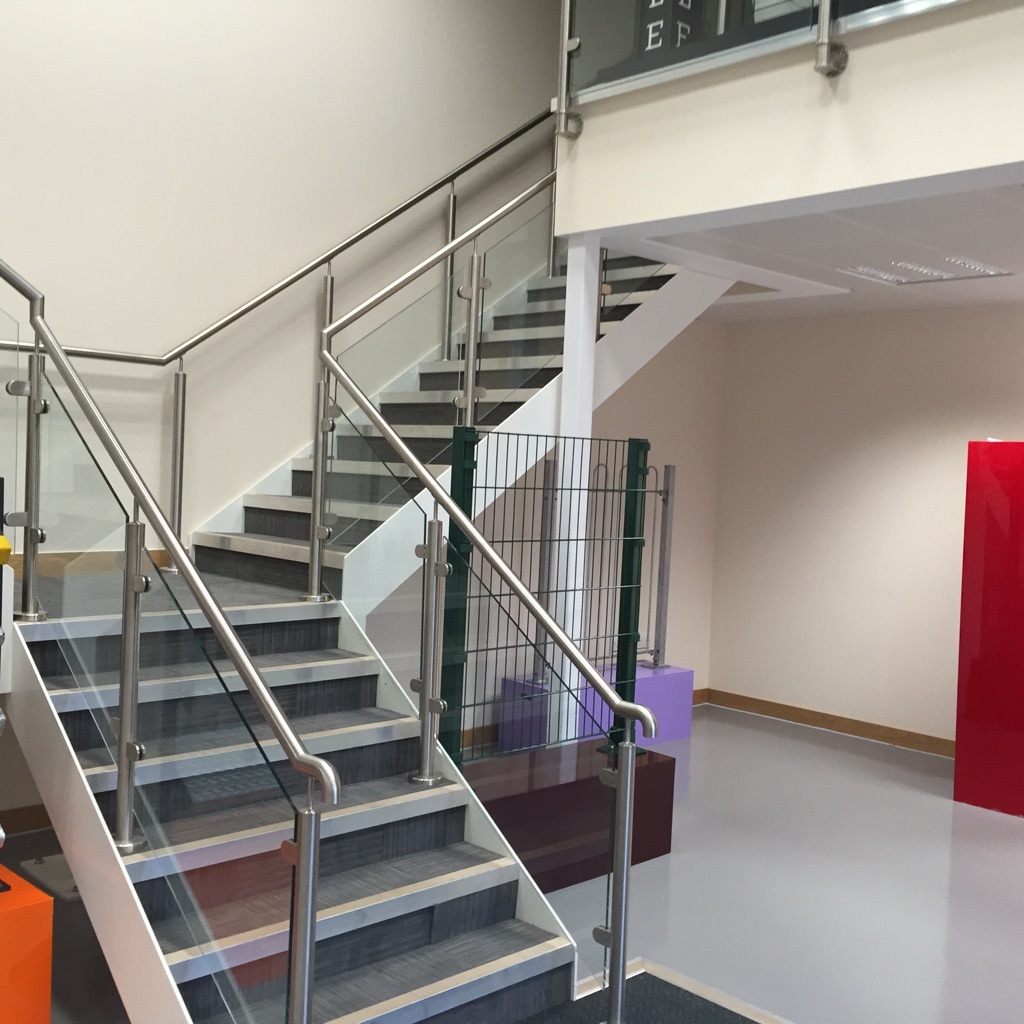

Featured Case Study
Latest News
London Breweries expand beer production with Mezzanine Floors
read more >>BRE Digest 437 – Mezzanine and Raised Storage Platform Floors
read more >>
Wiltshire Farm Foods, the UK’s leading ready meal delivery service.
Wiltshire Farm Foods appointed Pearson Knight to design and build a 325.00 m2 fire protected mezzanine floor installation for offices and storage at their new premises at Walsall West Midlands.
The Mezzanine floor would provide office accommodation on the mezzanine together with a stores area at the rear of the mezzanine. Beneath the mezzanine floor would be a purpose built cold storage facility, housing a live storage conveyor system for storage and retrieval of ready meals.
The design criteria called for a mezzanine floor capable of spanning directly over the freezer without any internal supporting columns. The ground bearing pressure of the building was unusually low and this also needed to be taken into consideration. In addition a large span between supporting columns at the front of the freezer unit was required to allow powered trucks to drive into the freezer via ramps.
We designed the mezzanine with the main supporting beam having a clear span of 8.000 metres over the cold storage unit. The cold sore was built in sections after the mezzanine and its fire protection had been installed. Two staircases were supplied and fitted as part of the Building/Regulations, which we also obtained on behalf of Wiltshire farm foods.
The solution we offered worked for Wiltshire farm foods. The space created above the cold store is making maximum use of the buildings volume. The mezzanine floor was 75% of the buildings foot print and released this area again for the purpose built office suites and general storage facilities.





