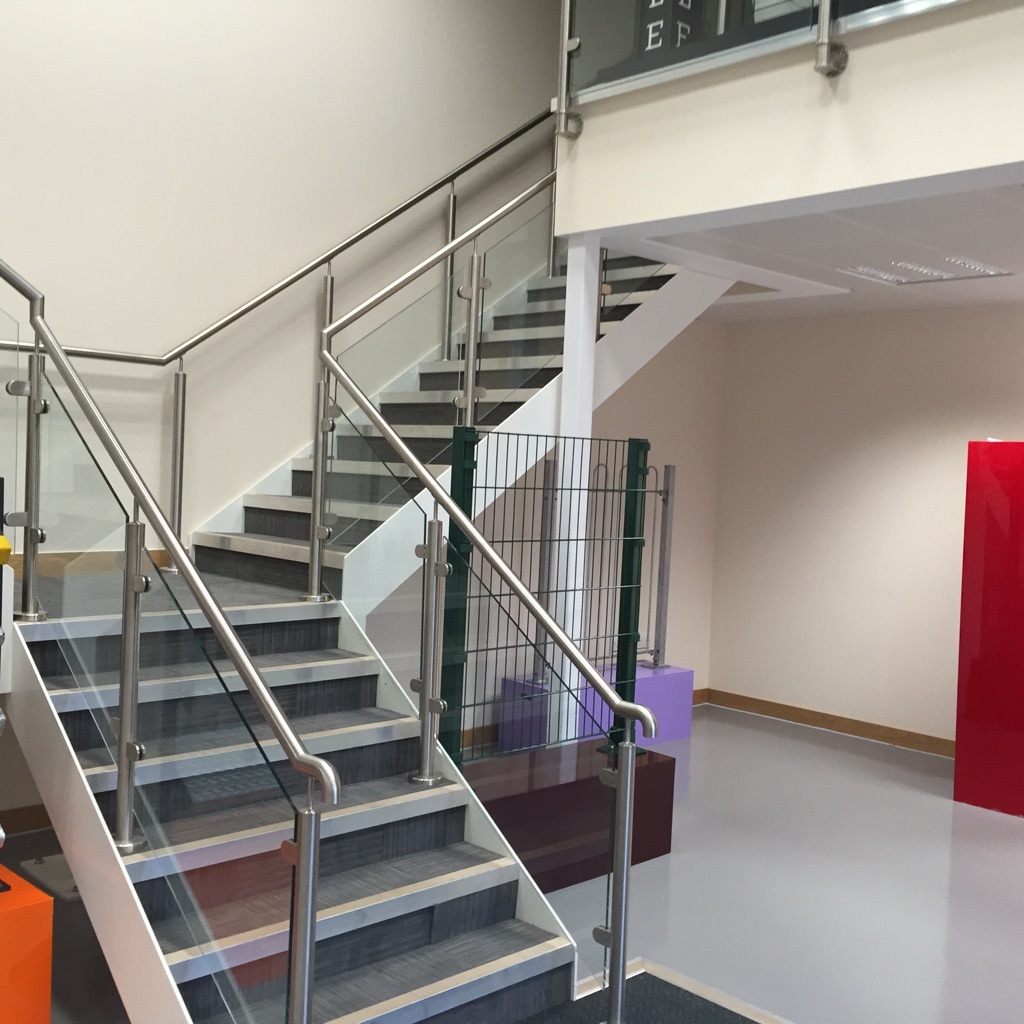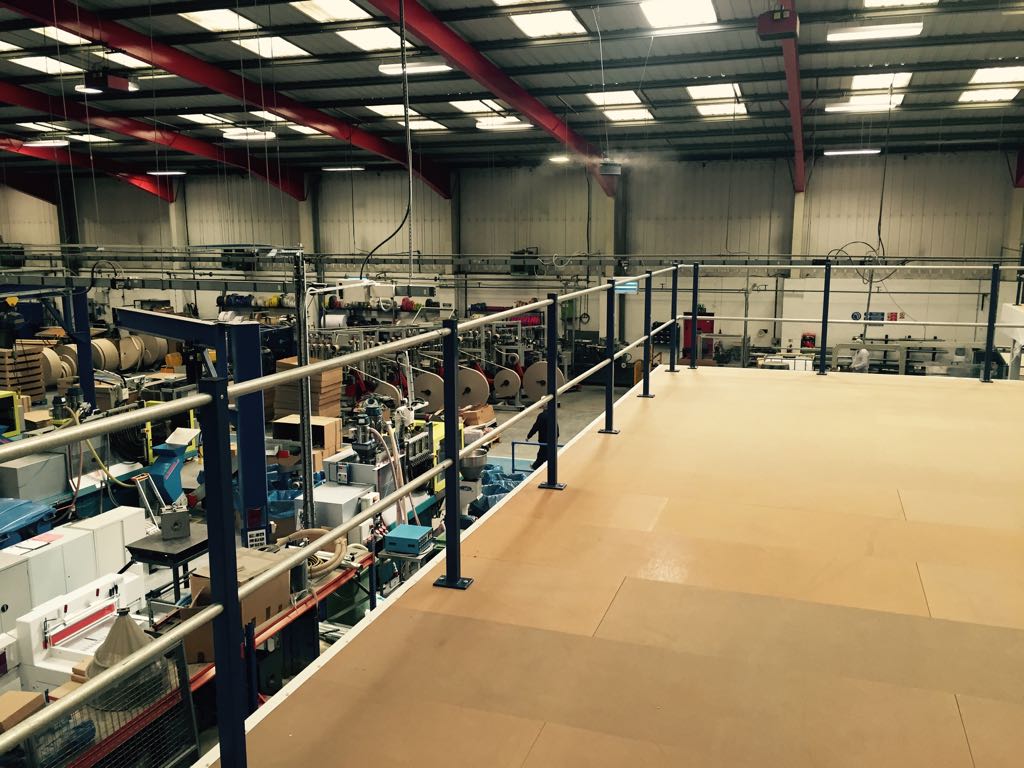Office Partitioning (1 Hour Fire Resistant)
SUPREME office partitioning – 1 Hour Fire Resistant
Partitioning system of similar construction to Stud & Track 30, but offering greater fire resistant properties.
Standard Specification
Galvanised steel internal framework supporting two 12.5 mm plasterboard panels, each side, with insulation slab in cavity.
Height Normal Maximum 3600 mm
(although higher can be achieved)
Width 1200 mm
Thickness 113mm
Fire Rating
1 hour fire resistant BS476 Part 8 1972
Thermal Transmittance
(U) Values (W/M 2° C) = 1.7 (Type 30) (W/M 2° C ) = 0.45
Sound Insulation
Up to 41.7 dB (100 – 3150 Hz), subject to ambient conditions
Glazing Section
Matt waxed and wired hardwood
Framework
Galvanised steel internal framework supporting four 12.5 mm plasterboard panels, 2 boards per side. Edges concealed with decorative aluminium snap-on cover strips to AA5. Partitions over 3000 mm high need an intermediate horizontal transom
Glass
6 mm Georgian wired polished plate
Skirting
102 mm high Black/Brown rigid laminate screw-fixed
Decoration
Dixon Wallcovering vinyls
Door Frames
Hardwood with lip to appropriate British Standard 1 hour specification
Waxed and wired to a matt finish
Doors
Flush Sapele veneered solid core. Waxed and wired to a matt finish.
Size:- 1981 mm x 838 mm x 54 mm
Services
Wiring depends upon the requirements and construction, but can usually be accommodated within the cavity
Door Furniture
02 mm x 102 mm steel butts.
Union 76 mm 2 lever Mortice
lock no. 2295
Union Swift CA 683/06/2AS handle sets
OPTIONS to Standard Specification
Accessories
Shelves, pinboards, overdoor louvres, sliding hatches, door stops, etc.
Skirting
Anodised aluminium
Doors
Various veneer finishes plus vision panels, standard 600 mm x
600 mm, other sizes at extra/over cost.










