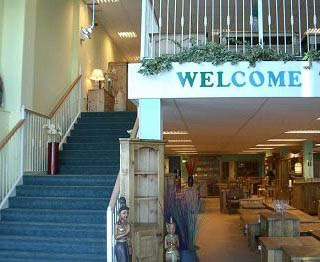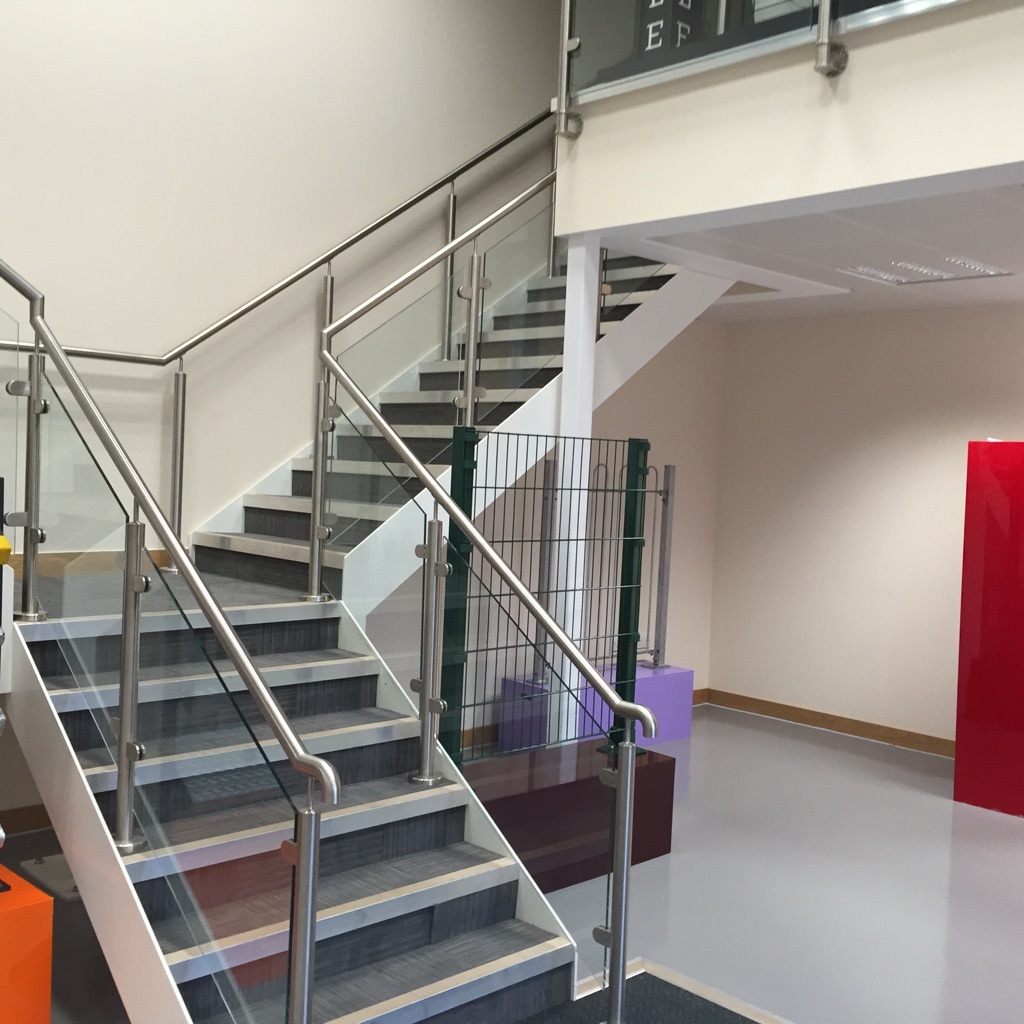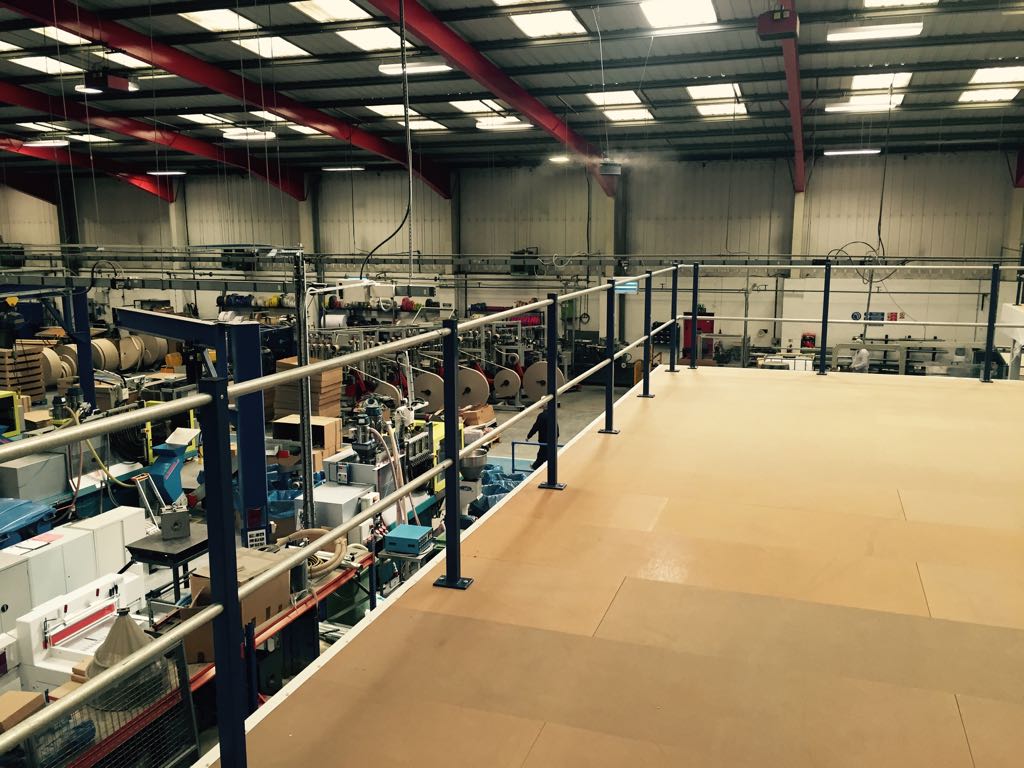Single Skin Partitioning
Elite single skin partitioning
The ideal solution where a high quality, economical partitioning system is required
for manufacturing and storage areas.
Specification
Panels are constructed from 43 x 43 x 1.2 mm (18g) cold-rolled angles and 32 x 32 x 0.7 mm (22g) cold-rolled T bars with 0.8 mm (21g) CR4 mild steel or 50 x 50 x 3 mm (10g) weldmesh sheets, spot-welded into the framework.
Standard panel sizes
Height 2400, 2700, 3000 mm
Width 1000 mm
Dado Height 1200 mm
Thickness 43 mm
A range of infill and special size panels can be supplied to maintain final dimensions.
Mullion sizes
50 x 50 x 2.5 mm – up to 2700 mm high
80 x 40 x 2.5 mm – 2700 mm and above 100 x 50 x 3.0 mm – to suit installation. All Two-Way (intermediate) mullions have base plates for floor fixing. Knee braces and/or ladder mullions may be fitted for extra stability and strength, e.g. on clear access doors.
Standard Door Module Sizes: steel or timber
Side Hung Doors height 2022 mm width 1000 mm*
Double Doors height 2022 mm width 1940 mm*
Sliding Doors o suit customer’s requirements
*Plus overpanel to partition height
Doors can be supplied with or without vision panels.
A full range of non-standard door types, i.e. full height leaves, clear access
modules or hospital type leaves are available to order.
Glazing
A two-piece glazing system that can accommodate 4 mm to 6.4 mm glass, is
supplied in 1828 mm and 2440 mm lengths to be cut and fitted on site.
6 mm toughened, 6.4 mm laminated and 6 mm Pyroshield are supplied as
standard. However, other types of glass and Perspex may also be fitted as required.
Paint finish
All panels are electrostatically powder-coated in the following standard colours: Grey 10 A 07, Grey 00 A 05, Sandstone 08 B 17 and Stone 10 B 17. Special colours (over 100 in stock) are available at extra cost.
Accessories
A comprehensive range of accessories, including drop-down and sliding hatches, louvres, vents and locking systems are available to order.










