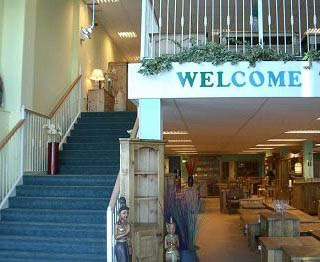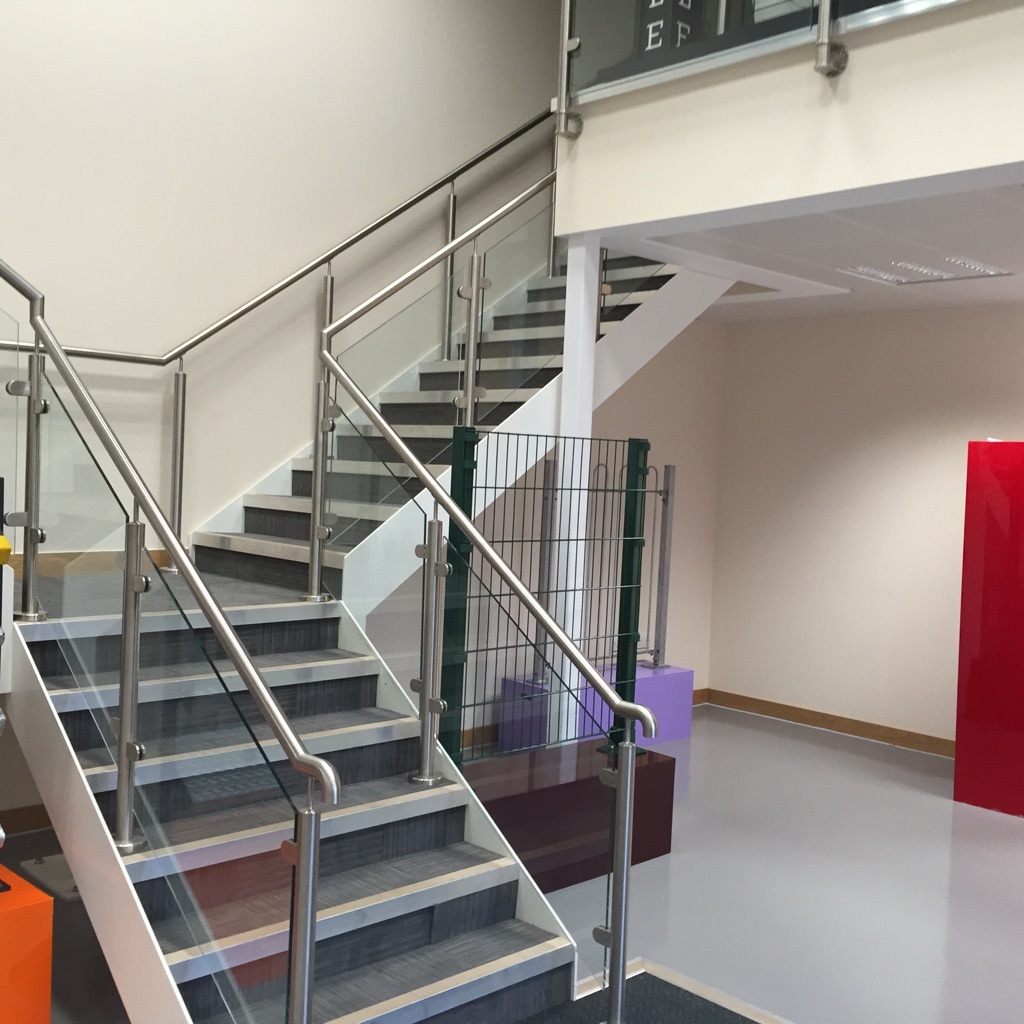

Featured Case Study
Latest News
London Breweries expand beer production with Mezzanine Floors
read more >>BRE Digest 437 – Mezzanine and Raised Storage Platform Floors
read more >>
The leading trade supplier of specialist printed packaging and point of sale displays.
Additional space was required to accomodate new plant and production processes at the expanding, SwanlinePrint factory and warehouse. After consultation Pearson Knight were chosen to design and built a Mezzanine floor over existing printing and production areas within the warehouse.
The first Mezzanine floor was built as an extension to full width of the rear of the warehouse with a double flight part M staircase at on end of the floor leading down to the buildings fire escape. At the opposite end of the Mezzanine a transfer staircase was installed to provide an additional means of escape,leading to offices and the existing staircase to the warehouse ground floor production areas.
Handrail was installed to the front face of the floor and included a 2.200M wide Bespoke up and over pallet gate.The pallet gate provides total protection to the operatives when pallets are loaded onto the mezzanine by the forklift truck.
All supporting columns of the Mezzanine were designed to have large spans in the grid, both in the length and the width, to allow the ground floor production to proceed as it did prior to the installation of the floor.The mezzanine floor (raised storage area) was installed over a weekend with minimum disruption to the client and as created an additional 126 square metres of assembly and storage within the warehouse unit. A second floor of similar size was installed as an extension to the first floor 12 months later and our clients were pleased with the service that we provided and are now benefiting from the space that the floors have released for there expansion.
we continue to work with swanline print and have supplied Pallet racking,shelving and workbenches.





