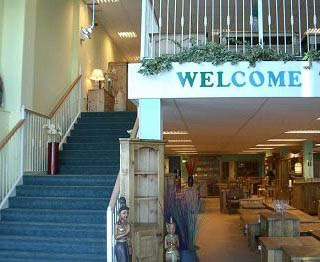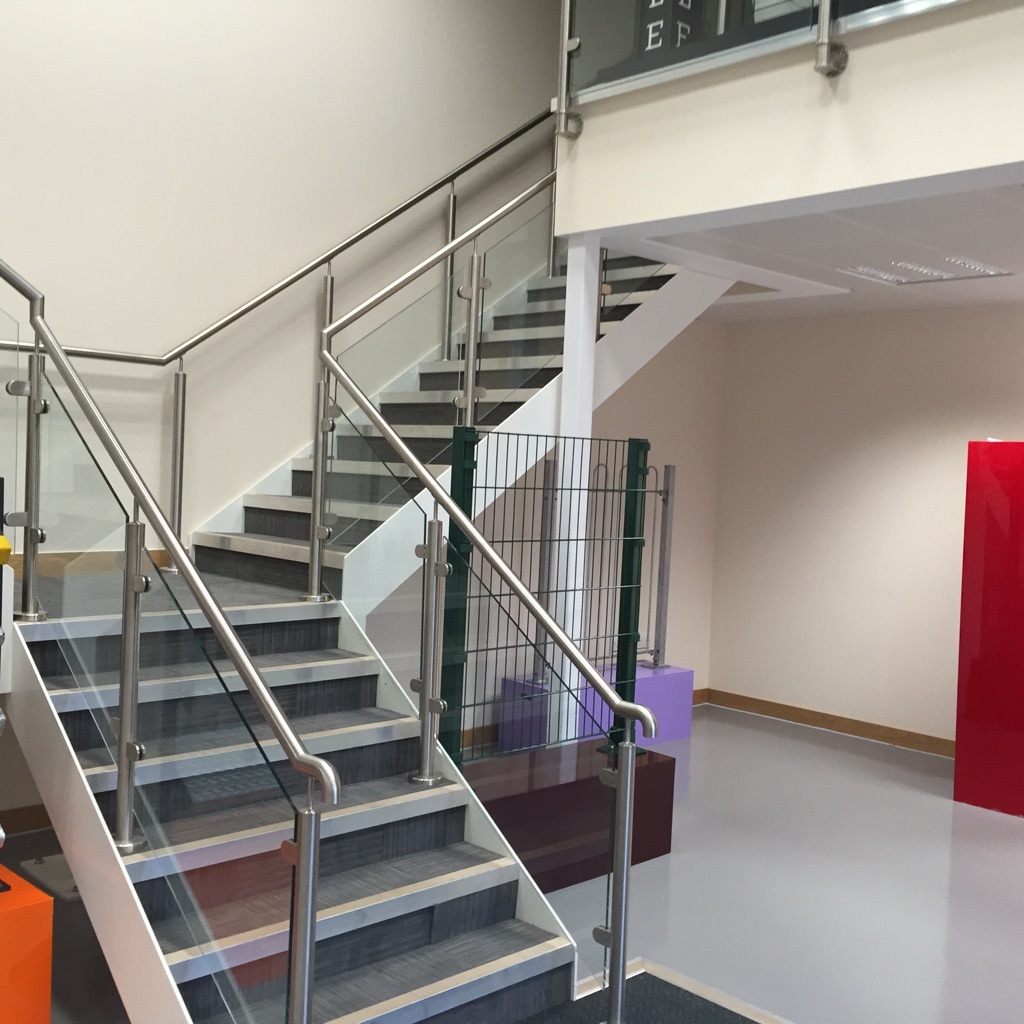

Featured Case Study
Latest News
London Breweries expand beer production with Mezzanine Floors
read more >>BRE Digest 437 – Mezzanine and Raised Storage Platform Floors
read more >>
We were contacted by Travelodge UK to provide a design and costs for a Mezzanine floor . The proposed mezzanine floor would occupy 50% of the warehouse facility ( this being the maximum without additional fire protection ) and would be used to store a range of products.
Following discussions it was established that large spans on the column grid would be required so that the existing operation would not be restricted. We worked closely with Travelodge’s logistics and maintenance manager, offering several column grid layouts that worked with the live load and permissible ground bearing resistance. We also offered several staircase combinations ( that worked with building regulations and customers requirements ) and an optimum height clearance to the underside of the Mezzanine / roof clearances.
We offered Travelodge a mezzanine design that worked for them and at a price that secured Pearson Knight the Business. We worked with Aedis ( building regulatory ) and supplied them with CAD drawings and structural calculations. Aedis issued a completion certificate at the end of the project.
The Mezzanine floor gave an additional 324 square metres of storage space. We included two staircases, one main general access with mid landing and one utility escape staircase leading to the ground floor fire door. The project was completed on time and on budget and to the complete satisfaction of the Travelodge management team.
We look forward to working with Travelodge in the near future on other Mezzanine Floor projects.





