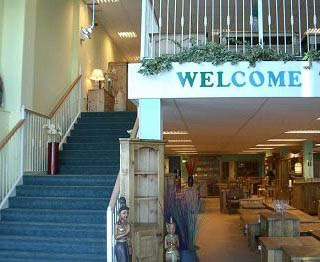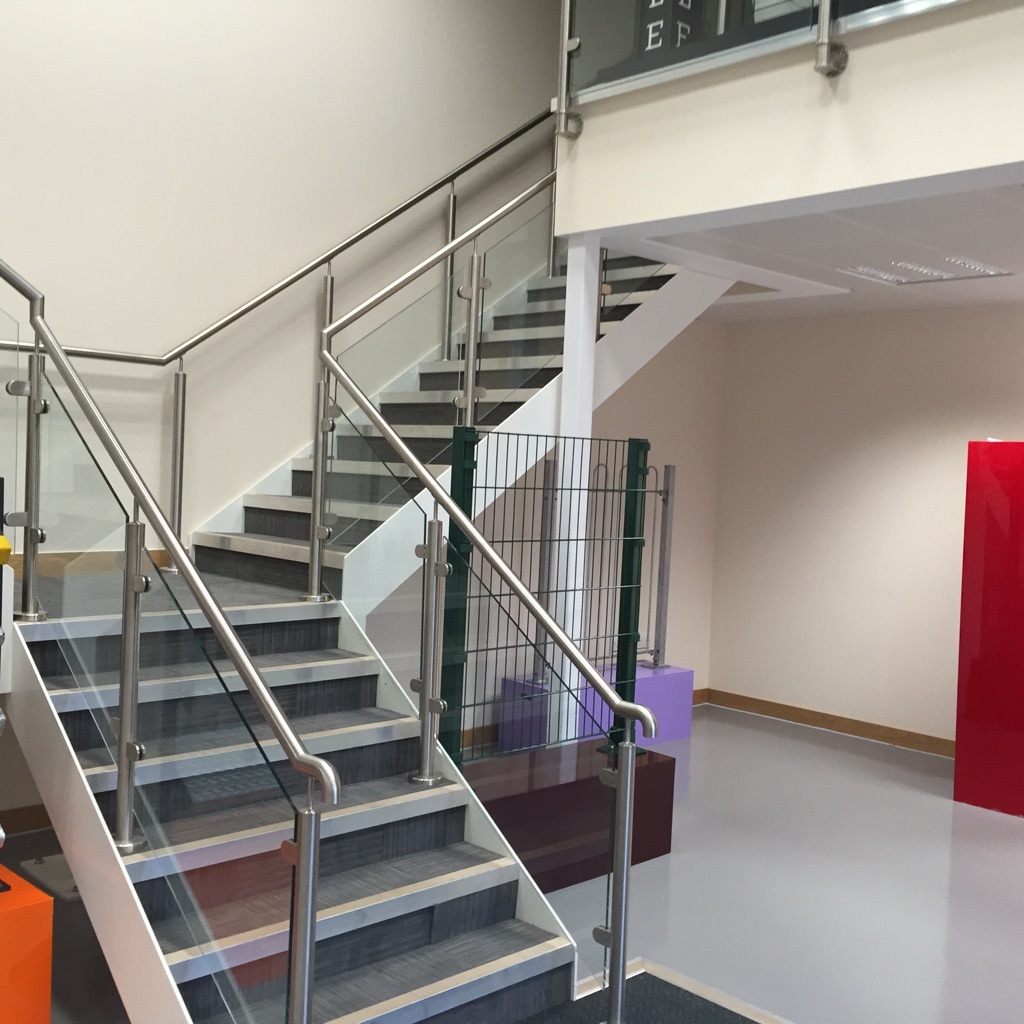

Featured Case Study
Latest News
London Breweries expand beer production with Mezzanine Floors
read more >>BRE Digest 437 – Mezzanine and Raised Storage Platform Floors
read more >>
After negotiations, Pearson knight were appointed to design and build a first floor and ground floor office extension to their new manufacturing facility in Birmingham. The existing office block within the factory unit was extended with a mezzanine floor. The roof of the existing office block was strengthened and raised in the height by 150mm. The mezzanine structure was then built and the 38mm particle board decking was installed as on deck area over the entire mezzanine and existing office building.
It was necessary to keep the profile of the mezzanine as low as possible because of the restricted height up to the roof trusses.The new office on the raised floor areas elevated to the roof trusses, with the suspended ceiling and recessed lighting supported on heavy channels bolted to the roof members. The external partition walls were built beneath the mezzanine decking. The upper partition walls were built off the mezzanine edges and elevated passed the roof trusses up to the apex of the building. The partition walls to the perimeter of the mezzanine ( office walls) were designed in this way to offer the best sound attenuation.All partition walls ( internal offices and perimeter walls ) were insulated with Rockwool insulation material.
The perimeter walls were also double plaster boarded on the factory side to increase the sound attenuation to the internal offices. All partition walls were tape and jointed, painted with a mist coat of emulsion, followed by two finish coats of emulsion paint. Carpet tiles were installed by Pearson knight throughout the new office facilities.
The installation created an additional canteen facility to the ground floor and four offices to the first floor including a large board room. Pearson knight undertook the project management of the build, in liaison with the management team. All Building regulations and consents were undertaken in association with Aedis regulatory.The installation was completed on time and on budget and to the satisfaction of Warrior Doors Ltd.





