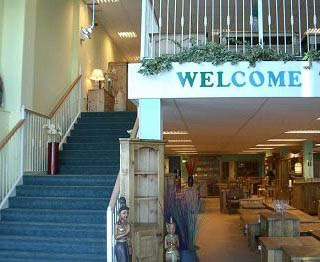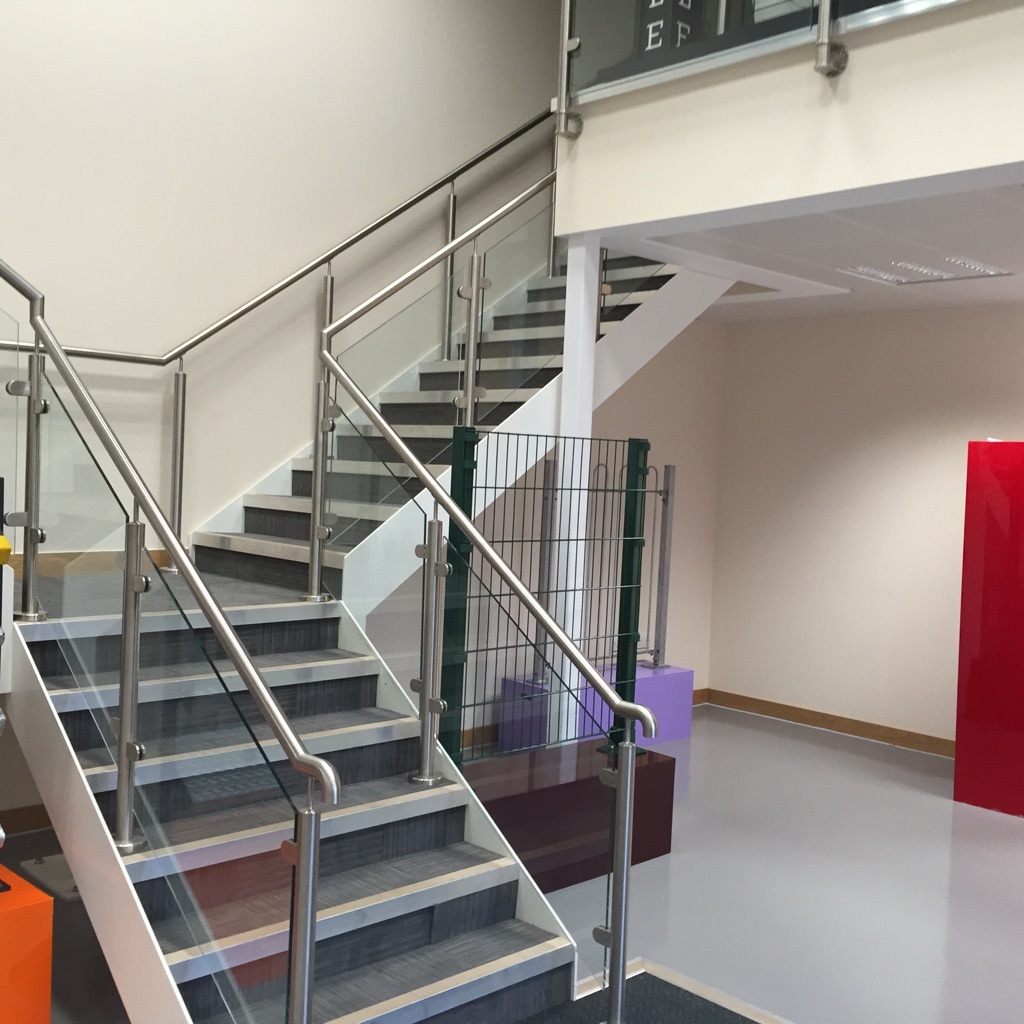

Featured Case Study
Latest News
London Breweries expand beer production with Mezzanine Floors
read more >>BRE Digest 437 – Mezzanine and Raised Storage Platform Floors
read more >>
Through recommendation, Pearson Knight was approached to put forward a design and costs to for a 500 square metre extension to an existing storage Mezzanine floor. Following negotiations we were awarded the contract.
The new extension would provide the additional storage and packaging areas for the expanding company. We worked closely with our approved Building inspectors. Aedis Ltd; to achieve the necessary Building and fire regulations.
The Mezzanine floor areas were to be used for Storage and light production only and the size of the new floor area was less than 50% of the Warehouse that it was in, no fire protection was necessary. Additional staircases were installed to comply with travel distances to fire escape doors; The Mezzanine flooring extension was completed to an agreed installation programme, on time and on budget. Following the success of this installation, we have designed and installed an additional 106 square metres of mezzanine flooring with a fully enclosed (dust sealed environment) from the mezzanine to the building roof. A ground floor office beneath the mezzanine of our client.





